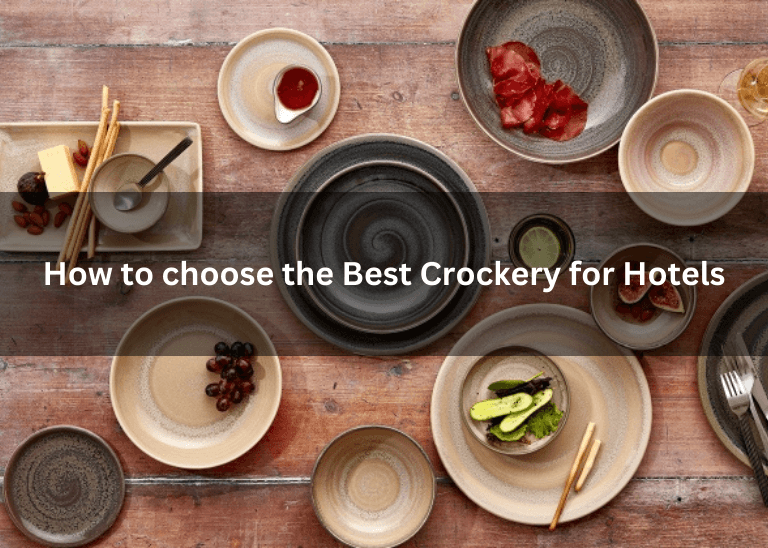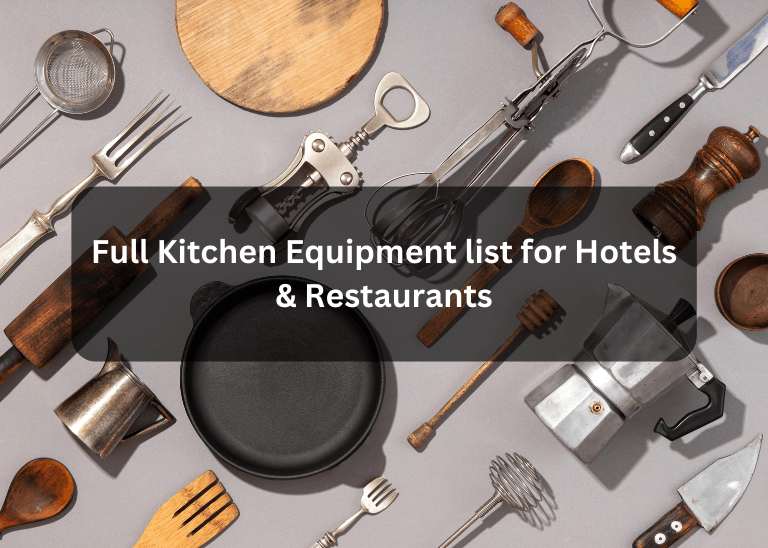How to design a Functional Hotel Kitchen
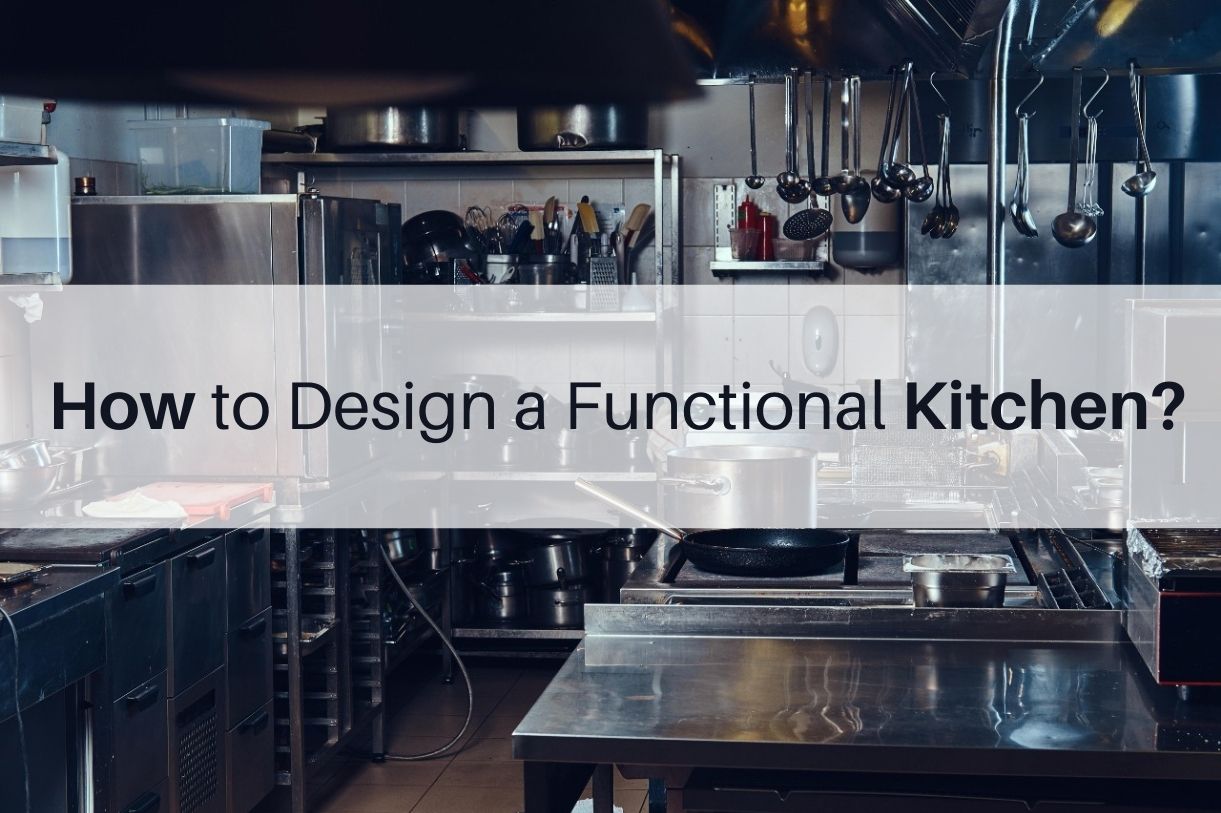
To pan and design, a functional, commercial kitchen in a hotel or a restaurant is not as easy you think. There are a lot of important things you need to consider while designing a functional hotel kitchen, starting from its size and configuring the equipment and plumbing works. Maybe, you are just planning to renovate an existing place, but it’s not a cakewalk. When you are about to design a functional hotel kitchen, the major goal you need to set is to assemble a kitchen that matches the needs of a restaurant, simultaneously delivering the best possible experience to your guests.
An elegant commercial kitchen plays a key role in confirming effectual, safe, as well as lucrative food preparation. However, there are certainly other factors you need to consider while designing a commercial and functional hotel kitchen.
Space Efficiency
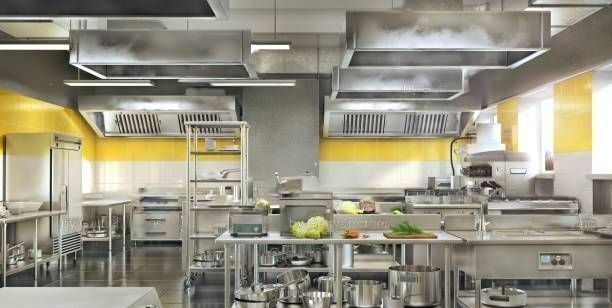
The first part is of course space efficacy. Make the best use of the available space. For that, you need to know what you exactly require and you don’t require. Spacious kitchens are always the best as it helps you move freely without any hassle. You can always look for innovative ways about using the space effectively.
Flexibility
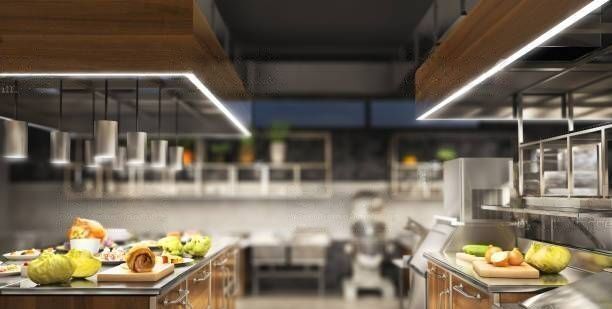
Changes are inevitable. While you design a hotel kitchen, keep in mind that the kitchen will evolve in the future. So, it would be better to add components for the future as well. The racks, shelving units and other props should be designed in a way that it is adaptable to future changes.
Also Read: Top 14 Kitchen Utensils for Restaurants in Qatar
Technology

Restaurants have started adapting latest technology trends to stand out. A display system can help the entire kitchen team to get notified about all the information they want. It is more advisable to use rather utilizing paper tickets.
Supervision & Training
To make the functions in the kitchen easier, better supervision is crucial. A restaurant with a big kitchen staff requires to monitor the work being done inside the kitchen. To make the supervision better, it is advisable to employ fewer walls or other kitchen partitions as it helps make supervision easier.
Ventilation

Air ventilations must be perfect inside the kitchen space and for that, you just have to take care about the energy usage. HVAC system is a significant source of energy usage. Assign a professional to make sure everything goes well. Kitchen ventilation equipment comprises of an extractor hood or canopy along with a filtering system. The fan attached can be placed either in the kitchen or in its ducts.
Sanitation

Especially after COVID-19, proper sanitation has become an unavoidable routine in restaurants and it is our obligation to keep the kitchen surroundings healthier. Follow local health rules and food safety standards while designing a kitchen space. It is important to decide about the trash disposal systems and its distance from food preparation areas and also about the hand-washing areas. Plan it perfect and execute.
Safety
It’s obvious that you care about the food safety and cleanliness. However, it is equally important to care about the safety of your employees as well. Fix additional fire escapes, smoke detectors, fire extinguishers and other safety equipment. It is always better to take extra care as it helps execute your plan well.
Maintenance
Avoiding maintenance works is the major mistake that most of the people often do. While you design a perfect kitchen layout, make it sure that you are carrying out proper maintenance works because all your kitchen equipment need timely maintenance and it should be get repaired or replaced at some point of time.
Make everything simple
Simplicity is the key to every successful kitchen. So, when you design a kitchen layout, make it simple. Never let your employees work under pressure and discomfort. Make the navigation easy by allowing free spaces. Try to promote function over all other factors.
The Team

Last, but not least is your team. It is very difficult to design a perfect kitchen layout without a perfect team. Choose the best team to work with. Just have a deep search and employ professional and skilled workers such as plumbers, electricians, chefs, and more. It would be better if you choose someone who are familiar with food.
Now, let’s check a few tips to design a functional kitchen
- Ample walking space on all sides of the kitchen
- Dishes should be placed near the dishwasher on everyday basis
- Stove should be fixed behind the sink
- Fix a pull-out garbage cabinet
- Drawers can be placed under oven
Your guests are not gonna see your kitchen. But keep in mind that customer is your god. You have to treat them well and for that take time and perfectly plan your dream kitchen for a better future.




